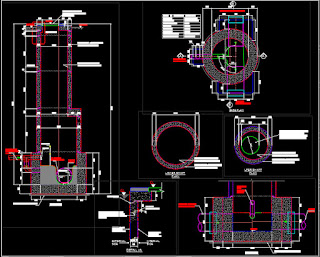What is the Purpose of a Manhole?
We often get asked about the purpose of manholes and the
uses of manholes. And the answer is, that there are many functions of
manholes when it comes to sewer or stormwater systems. The four main purposes
of a manhole are:
- To facilitate
inspections of the sewer or stormwater system as well as maintenance
projects such as cleaning or removal of obstructions within the sewer or
stormwater line
- To
assist in ventilation of the sewage system by allowing gases to escape
- To
allow the municipality to join sewer or stormwater systems, change the
direction of the sewer or stormwater system, or align the sewer or
stormwater system
- To
assist in ensuring the sewer or stormwater line is laid in convenient
lengths
Common Manhole Locations
Manhole locations vary, however, due to their primary functions they are typically located in the below areas:
• Where there is a junction of two sewer or stormwater lines (or more)
• At locations where the sewer or stormwater line changes sizes
• In situations where the sewer or stormwater line alignment changes
• When the grade of the sewer or stormwater line changes
Manholes are also periodically placed along the sewer or stormwater line for easy maintenance access. This placement varies depending on the diameter of the sewer or stormwater system in question.
The Different Types of Manholes
Manholes typically fall into one of three categories, which
are shallow, normal, and deep. The type of manhole chosen for a specific area
depends on both the size of the sewer or stormwater line as well as the
function that the manhole is supposed to serve.
Shallow Manholes
Also known as inspection chambers, shallow manholes are only
approximately two to three feet deep. They are typically located at the start
of a sewer or storm water branch and are placed in areas that are not heavily
trafficked.
Normal Manholes
These types of manholes are typically about 150 centimeters
or five feet deep. They are located in the sewer or storm water line and
include a heavy manhole cover that is typically square or rectangular in shape.
Deep Manholes
Any manhole deeper than 150 centimeters is considered a deep
manhole. These manholes incorporate a method for entry, such as a built-in
ladder, always incorporate a heavy manhole cover.
download manhole details in autocad format









Thank you very much for this great post. concrete contractors york pa
ReplyDeleteHard-wearing materials like cement have a lot of warm mass. Henceforth, substantial dividers and their tight seals work proficiently at keeping outrageous temperatures out. concrete company
ReplyDeleteThank you for sharing this information. driveway repair richmond va
ReplyDeleteUnbelievable articles and wonderful plan. Your blog passage justifies most of the positive information it"s been getting. https://www.concretecontractormidland.com
ReplyDeleteVery good post. You made easy understanding this. Thank you for sharing drywall contractors
ReplyDeleteThank you for your article. Much thanks again. Want more.
ReplyDeleteCoast Plastering
The moment you notice some cracks on the pavement, you shouldn't waste much time either. asphalt
ReplyDeleteHi there, I found your blog via Google while searching for such kinda informative post and your post looks very interesting for me Balcony membrane repair
ReplyDeleteMany individuals even have chimneys and grills fabricated right onto their decks, on which to partake in a barbecue. concrete contractor columbia mo
ReplyDeleteA manhole, also known as an inspection chamber, is a structure built underground to enable access to utilities such as sewers and drainage systems. Underground utilities are so inspected, changed, cleaned, and maintained via a manhole. Benching in manholes refers to a route formed of cement mortar that directs waste water in a certain direction and prevents waste from splashing and damaging the manhole.
ReplyDeleteA typical concrete manhole in autocad drawings would include a variety of different components, all of which work together to form the manhole. The base of the manhole would be a large, circular concrete slab that is typically several feet in diameter. On top of the base, there would be a series of smaller concrete slabs that form the walls of the manhole. These slabs would be interconnected with each other and would have openings for access to the manhole. Finally, the top of the manhole would be a concrete lid that would be slightly smaller in diameter than the base.
ReplyDeleteVery education blog and it mentions all of the right points about what are the typical manholes in all types of concrete!
ReplyDelete